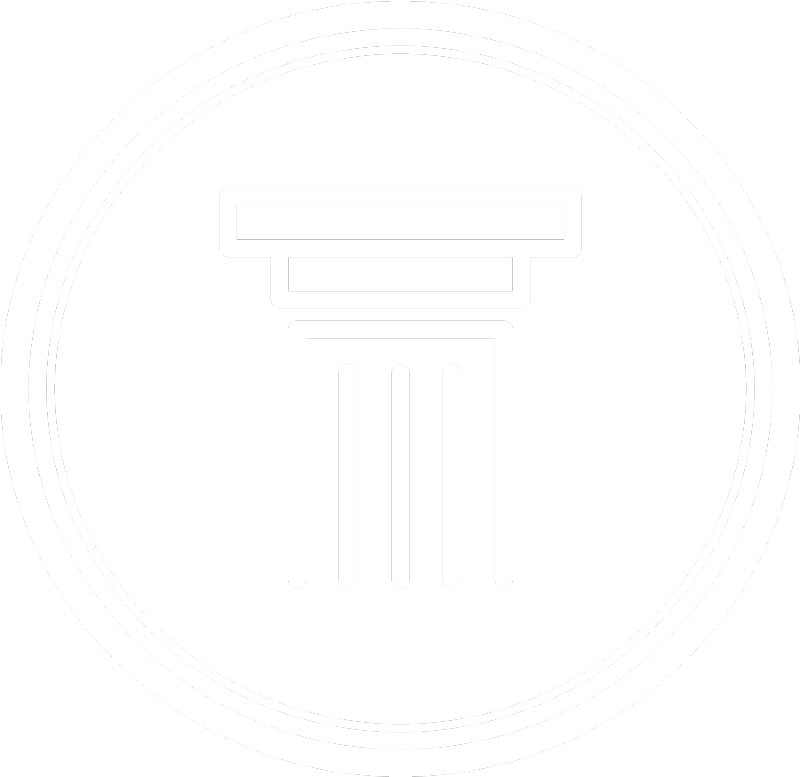Sometimes, what a client thinks they want at the beginning of a custom home journey evolves into something even better. That was the case with one of our recent builds in Fishers — a 6,200 sq. ft. custom home where the client’s initial vision shifted as we collaborated through design, selections, and construction.
Here’s a behind-the-scenes look at how that vision changed — and why the final result was even more aligned with their lifestyle than the original plan.
🎯 The Original Ask
When this family first came to us, they wanted:
- Traditional exterior with stone and gables
- A large, open-concept great room and kitchen
- Five bedrooms — one on the main floor for guests
- A big mudroom with lockers and drop zone
- Outdoor living space with a built-in grill
The plan was practical, clean, and had strong bones — but it felt like a checklist. As we got to know the family better, we uncovered opportunities to bring their personality into the design and make the home work harder for how they actually live.
🔁 The Process
We brought their architect and interior designer into early meetings and had multiple on-site design walks during framing. These conversations surfaced things like:
- The homeowner worked from home daily — but didn’t initially ask for a full office
- They rarely hosted overnight guests — but often had neighbors over for wine or football
- They wanted cleaner lines inside — even though the exterior was traditional
- Their kids needed quiet places to do homework, not just bedrooms
None of this was obvious from the first floor plan, but it shaped what came next.
✅ What They Got (and Loved)
Here’s what we helped evolve during the design and build process:
- A custom glass-enclosed office with built-ins, perfectly placed near the front door for privacy but still connected to the home
- Converted guest suite into a flex room with murphy bed, wet bar, and TV wall — ideal for entertaining
- Simplified modern interior trim and cabinetry to balance the traditional exterior with their clean interior style
- Added a homework loft upstairs with desks, cork walls, and charging drawers for the kids
- Expanded covered patio with retractable screens and a fireplace, making it usable 9 months a year
💬 The Client’s Feedback
“What we ended up with is way more ‘us’ than what we first imagined. Integra helped us not just build a home — but build the right home for the way we live.”
We believe that’s the power of good design paired with a thoughtful, engaged build team. It’s not about pushing changes — it’s about listening closely and helping clients think beyond the page.
Designing a Home That Feels Like You?
If you’re considering building in Fishers or anywhere in Central Indiana, we’d love to talk — even if you don’t have plans yet. Our process is built to help you explore what you want, adjust what you think you want, and create something that works long after move-in day.
👉 Contact Integra Builders for a no-pressure consultation.

